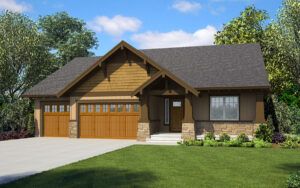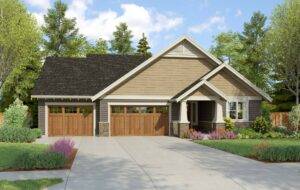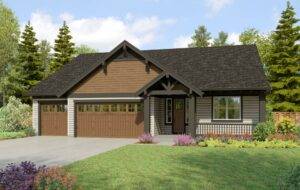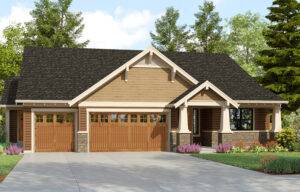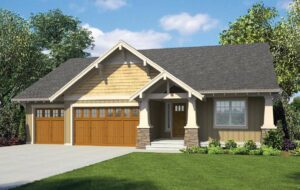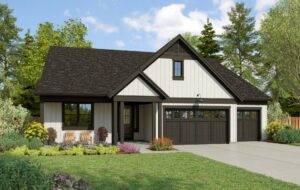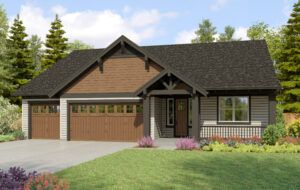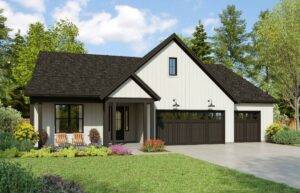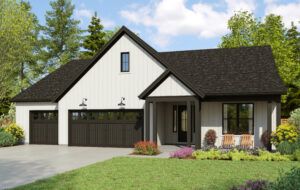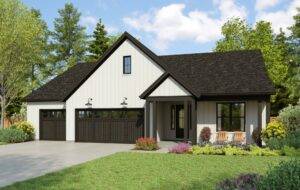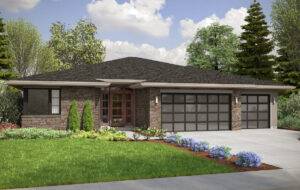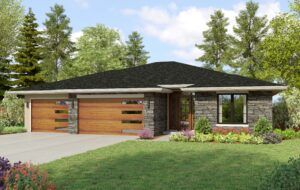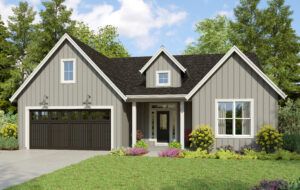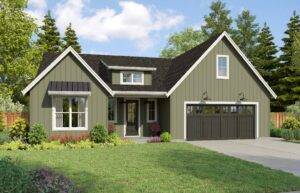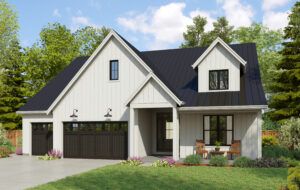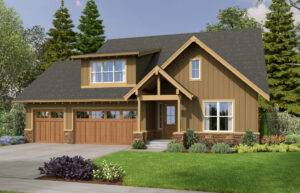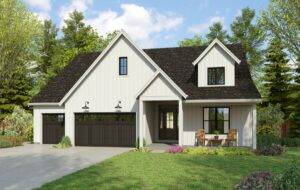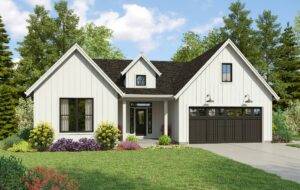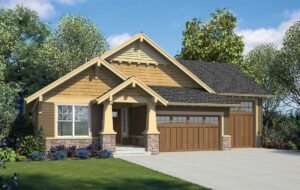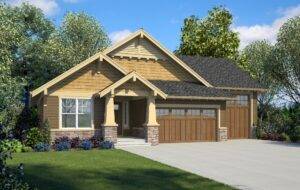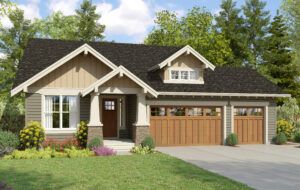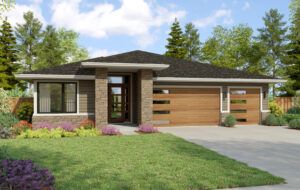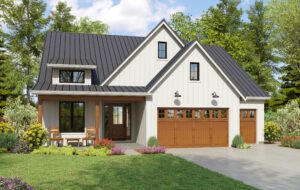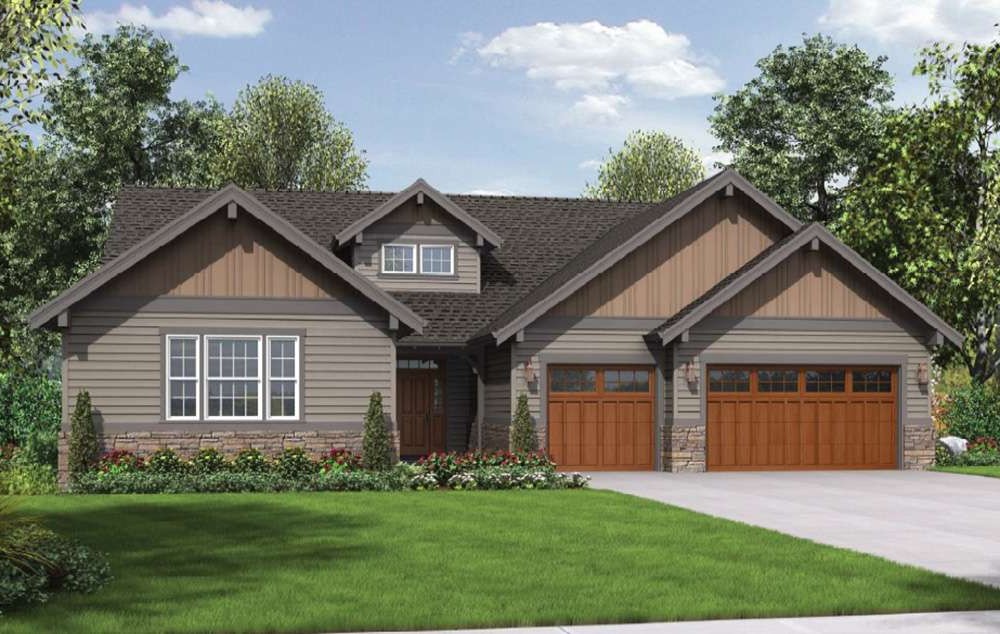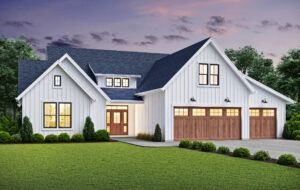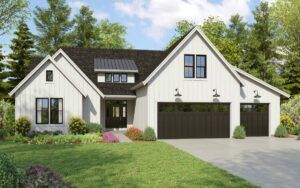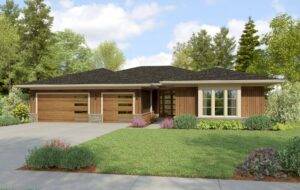Mascord Home Design
Practical Pursuit of Perfection
Common plan alterations include outdoor kitchens, bonus rooms, guest suites, flex rooms, craft/hobby rooms, added garage space and home offices. Additionally, all plans can have basements added to the design.
We understand that many of our Active Adult clients are in good health and will remain productive not only because they want to, but because they can as well. That is why we must be flexible for each and every client.
Wanting a custom home designed specifically for you is no problem. We understand you want a home that is unique, fits your lifestyle perfectly and is achievable within your budget. When asked to design a special home from scratch, our talented, experienced design team will produce a plan that is extremely easy, cost effective and rewarding.
The Americano Flex Room
Gorgeous Craftsman Cottage with 3 bedrooms and a Flex Room
- Bedrooms: 3
- Baths: 2
- Sq ft: 2221
- Stories: 1
- Width: 55'-0'
- Depth: 63'-6"
The Americano Oversized Flex Room
- Bedrooms: 3
- Baths: 2
- Sq ft: 2484
- Stories: 1
- Width: 60' - 0"
- Depth: 68' - 0"
The Americano Flex Shop
- Bedrooms: 3
- Baths: 3
- Sq ft: 2354
- Stories: 1
- Width: 57’-0”
- Depth: 75’-6”
The Americano Multi-Gen
Gorgeous Craftsman Cottage with 4 bedrooms, 3 bath with a Guest Suite
- Bedrooms: 4
- Baths: 3
- Sq ft: 2601
- Stories: 1
- Width: 63'-0"
- Depth: 70'-0"
The Americano 5 Bedroom
Gorgeous Craftsman Cottage with 3 bedrooms and 3 baths
- Bedrooms: 5
- Baths: 3
- Sq ft: 2681
- Stories: 1
- Width: 55'-0"
- Depth: 63'-6"
The Americano Farm 5 Room
- Bedrooms: 4
- Baths: 3
- Sq ft: 2711
- Stories: 1
- Width: 55' - 0"
- Depth: 77' - 0"
The Americano Daylight Basement
- Bedrooms: 3
- Baths: 2
- Sq ft: 2207
- Stories: 2
- Width: 55'-0"
- Depth: 72’-0”
The Americano Farm Dual Master
Gorgeous urban farmhouse with open concept, large laundry room and guest room.
- Bedrooms: 3
- Baths: 3
- Sq ft: 2402
- Stories: 1
- Width: 60'0"
- Depth: 70'0"
The Americano Farm Daylight Basement
- Bedrooms: 3
- Baths: 2
- Sq ft: 2207
- Stories: 2
- Width: 55'-0"
- Depth: 72’-0”
The Americano Farm Flex
- Bedrooms: 3
- Baths: 3
- Sq ft: 2402
- Stories: 1
- Width: 60' - 0"
- Depth: 70' - 0"
The Americano Contemporary
One story Modern Contemporary Ranch home with open concept living, flex room, and ample storage.
- Bedrooms: 3
- Baths: 2
- Sq ft: 2266
- Stories: 1
- Width: 55'-0"
- Depth: 66'-6"
The Americano Contemporary Daylight Basement
- Bedrooms: 3
- Baths: 2
- Sq ft: 2207
- Stories: 2
- Width: 55'-0"
- Depth: 72’-0”
The Breve Farm
- Bedrooms: 3
- Baths: 2
- Sq ft: 2712
- Stories: 1
- Width: 50'-0"
- Depth: 64'-0"
The Breve Farm 2
- Bedrooms: 3
- Baths: 2
- Sq ft: 2239
- Stories: 1
- Width: 53'-0"
- Depth: 64'-0"
The Breve Multi-Gen 2
- Bedrooms: 3
- Baths: 3
- Sq ft: 2726
- Stories: 1
- Width: 58' - 0''
- Depth: 75' - 0"
The Breve Dual Master Bonus
Spacious craftsman dual masters, 2.5 baths, an upstairs bonus room with a 3 car garage.
- Bedrooms: 3
- Baths: 2
- Sq ft: 2885
- Half Baths: 1
- Stories: 2
- Width: 55'-0"
- Depth: 66'-0"
The Breve Farm Multi-Gen Bonus Room
- Bedrooms: 4
- Baths: 4
- Sq ft: 3356
- Stories: 2
- Width: 59' - 6"
- Depth: 75' - 0"
The Breve Multi-Gen
- Bedrooms: 4
- Baths: 3
- Sq ft: 2577
- Stories: 1
- Width: 55'-0"
- Depth: 71'-0"
The Cafe RV
Gorgeous Craftsman Cottage with 3 bedrooms and 2 baths
- Bedrooms: 3
- Baths: 2
- Sq ft: 1834
- Stories: 1
- Width: 58'-0"
- Depth: 62'-0"
The Café RV Flex
Gorgeous Craftsman Cottage with 2 bedrooms and 2 baths with RV Garage
- Bedrooms: 2
- Baths: 2
- Sq ft: 2090
- Stories: 1
- Width: 58'-0"
- Depth: 64'-0"
The Espresso
- Bedrooms: 3
- Baths: 2
- Sq ft: 2057
- Stories: 1
- Width: 50'-0"
- Depth: 68'-6"
The Espresso Contemporary
- Bedrooms: 3
- Baths: 2
- Sq ft: 2098
- Stories: 1
- Width: 50' 0"
- Depth: 69' 0"
The Espresso Farm
- Bedrooms: 3
- Baths: 2
- Sq ft: 2045
- Stories: 1
- Width: 50'-0"
- Depth: 69'-6"
The Vienna Multi-Gen
Gorgeous Craftsman Cottage with 3 bedrooms and 3.5 baths
- Bedrooms: 3
- Baths: 3
- Sq ft: 2746
- Half Baths: 1
- Stories: 1
- Width: 63'-0"
- Depth: 74'-0"
The Vienna Farm Bonus Room
- Bedrooms: 3
- Baths: 3
- Sq ft: 2576
- Half Baths: 1
- Stories: 2
- Width: 64' - 0"
- Depth: 67' - 4"
The Vienna Farm
Modern Farmhouse design with 3 bedrooms, office, and large pantry.
- Bedrooms: 3
- Baths: 2
- Sq ft: 2604
- Half Baths: 1
- Stories: 1
- Width: 67'-6"
- Depth: 64'-0"

